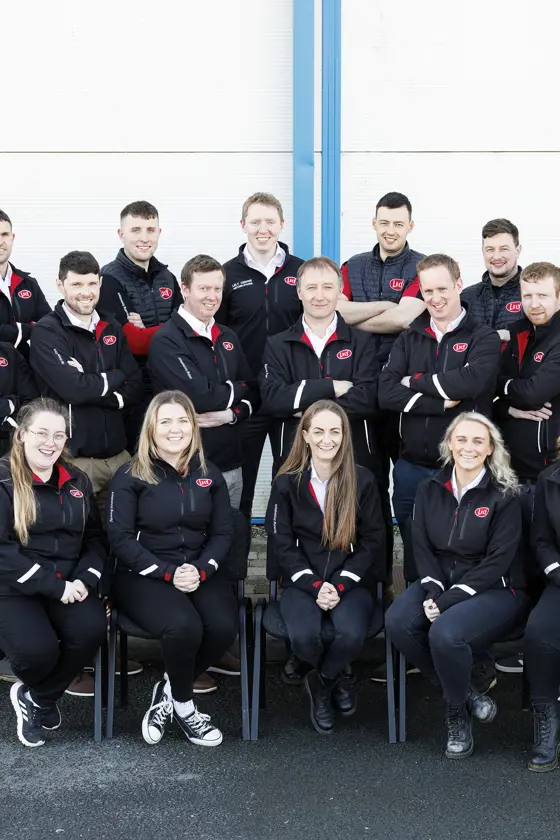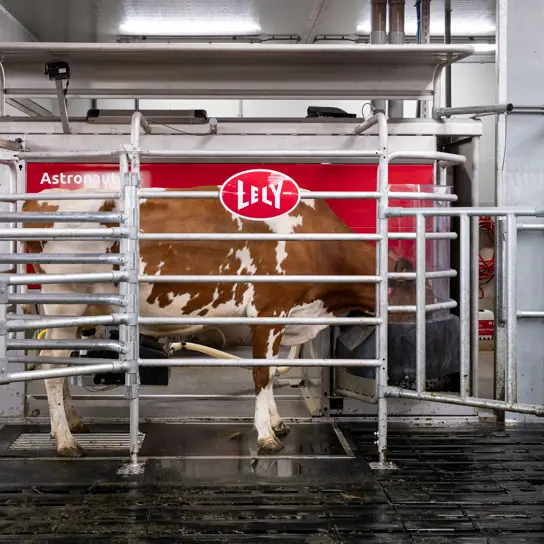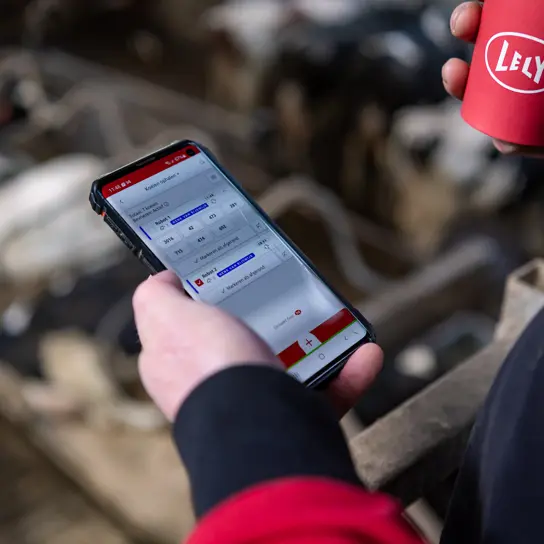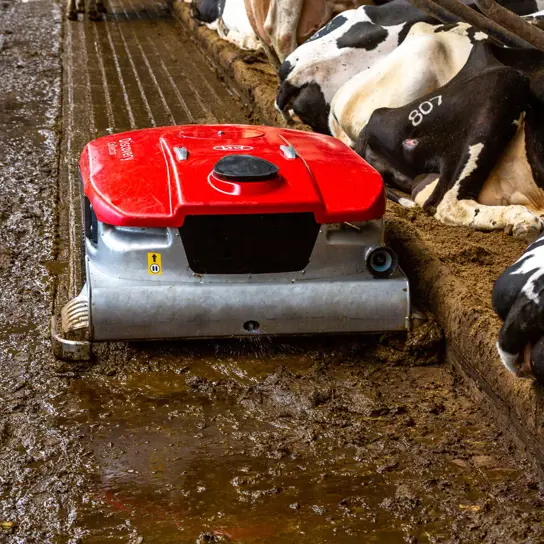Lely Center Mitchelstown
Lely Center Mitchelstown

Introduction
Your robotic milking and feeding experts in Cork, Kerry & Limerick.
Lely Center Mitchelstown was established in 2015 and since then, our team is fully committed to transforming a concept into reality as smoothly as possible. Our services include:
- Sales advice
- Individual barn designs and layouts
- Project management
- Installation
- Farm management support
- Scheduled maintenance of all Lely equipment
Our Lely trained engineers are located throughout the area, thus ensuring a fast and efficient service and back up 24/7, 365 days of the year.
Our ultimate aim is to help our customers reduce labour requirements on their farms, increase productivity and financial wellbeing. We believe we have the ideal solution for your farm.
Promotion
Avail of up to 60% TAMS Grant
The Lely Discovery has one of the best TAMS reference costs on the market, if availing of the 40% grant you can get €6,700 and at 60% there is €10,050
*information is only for indicative purposes and correct at time of publishing

solutions
Featured products
Our Center Departments
Services
The services we offer
We provide the necessary tools to help you unlock your dairy farm’s full potential.
Lely Center Mitchelstown
We are available on workdays from:
09:00 - 17:00
How can we help you?
If you have any questions about our services, maintenance, support or solutions, don’t hesitate to reach out! Our advisors are happy to provide skilled support and guidance in your farm optimisation process.




















